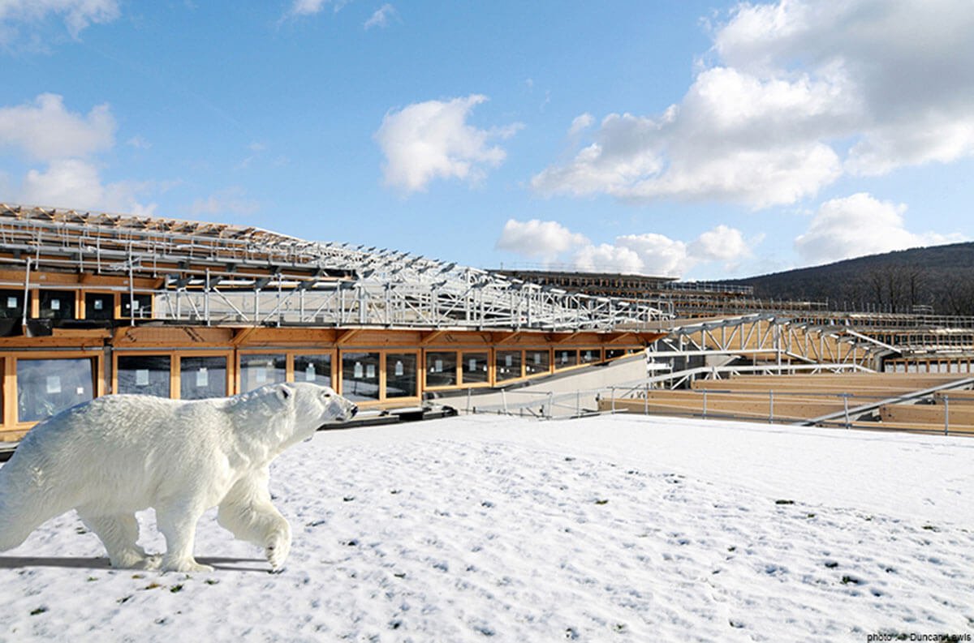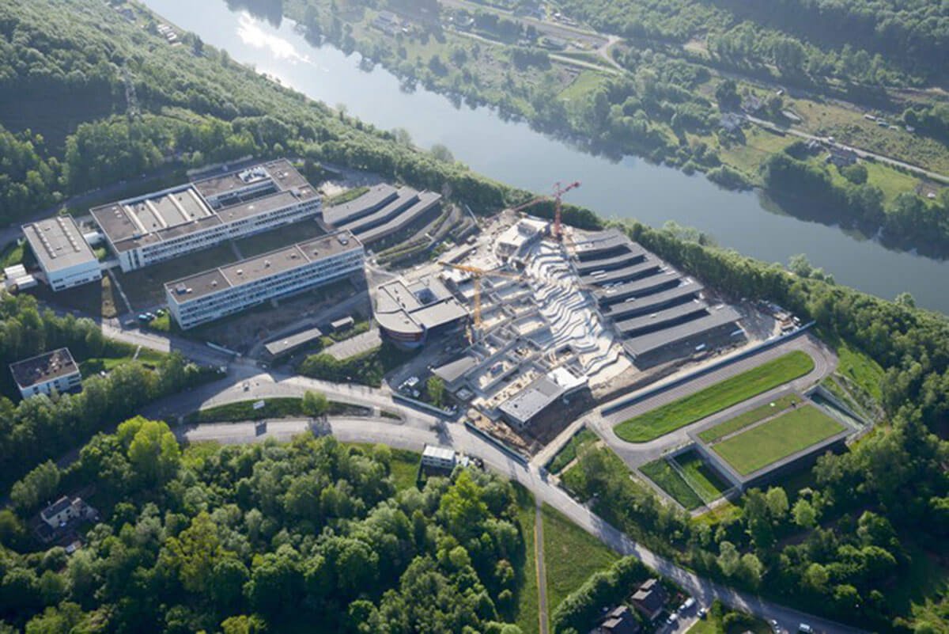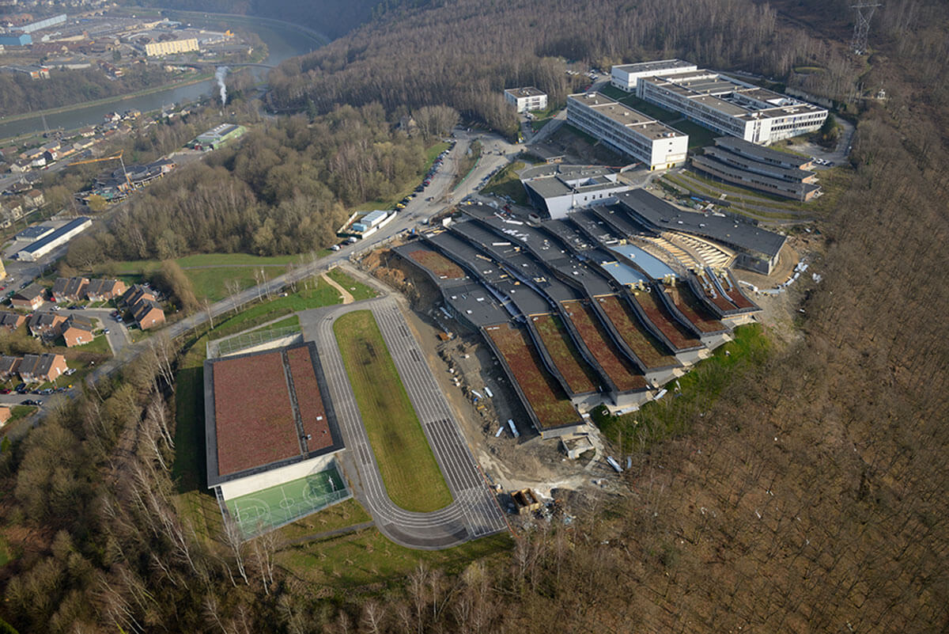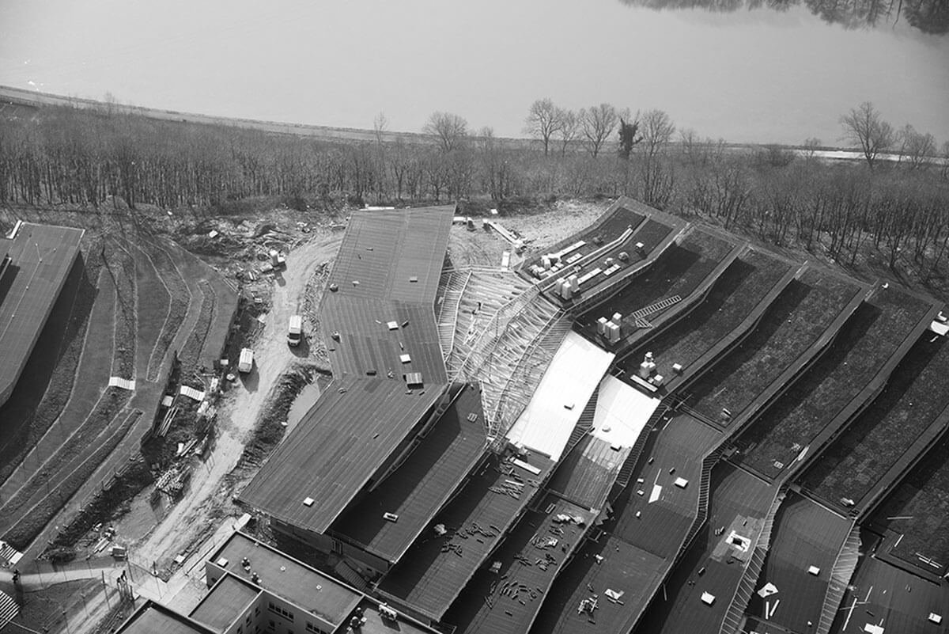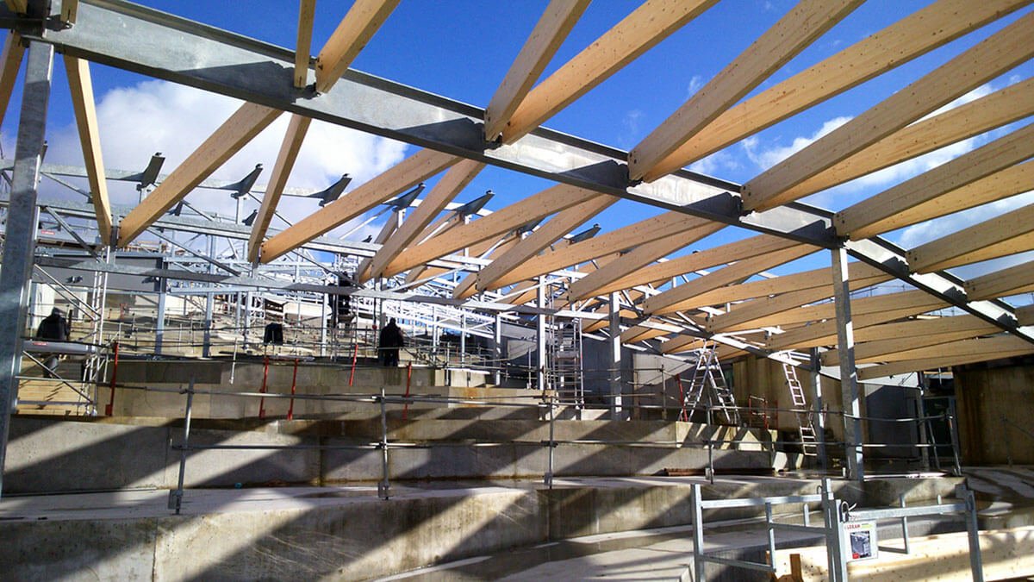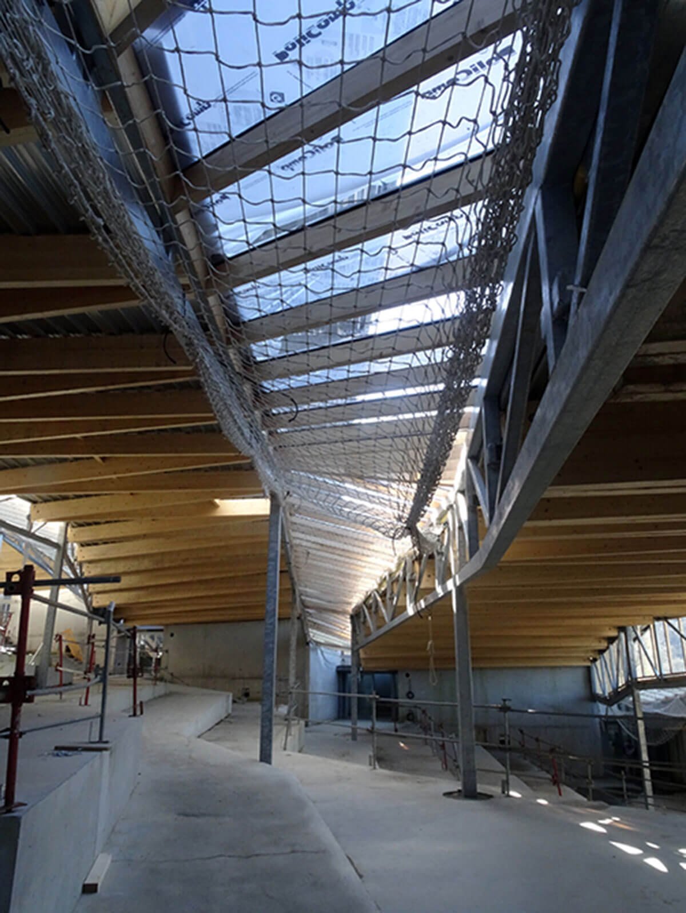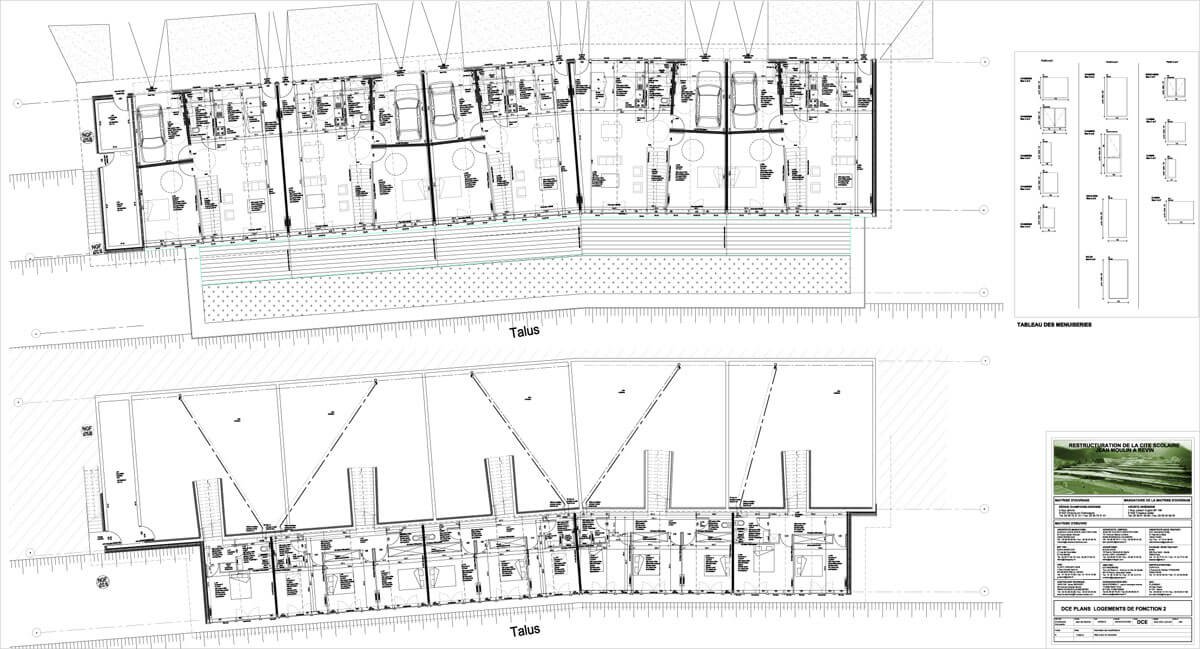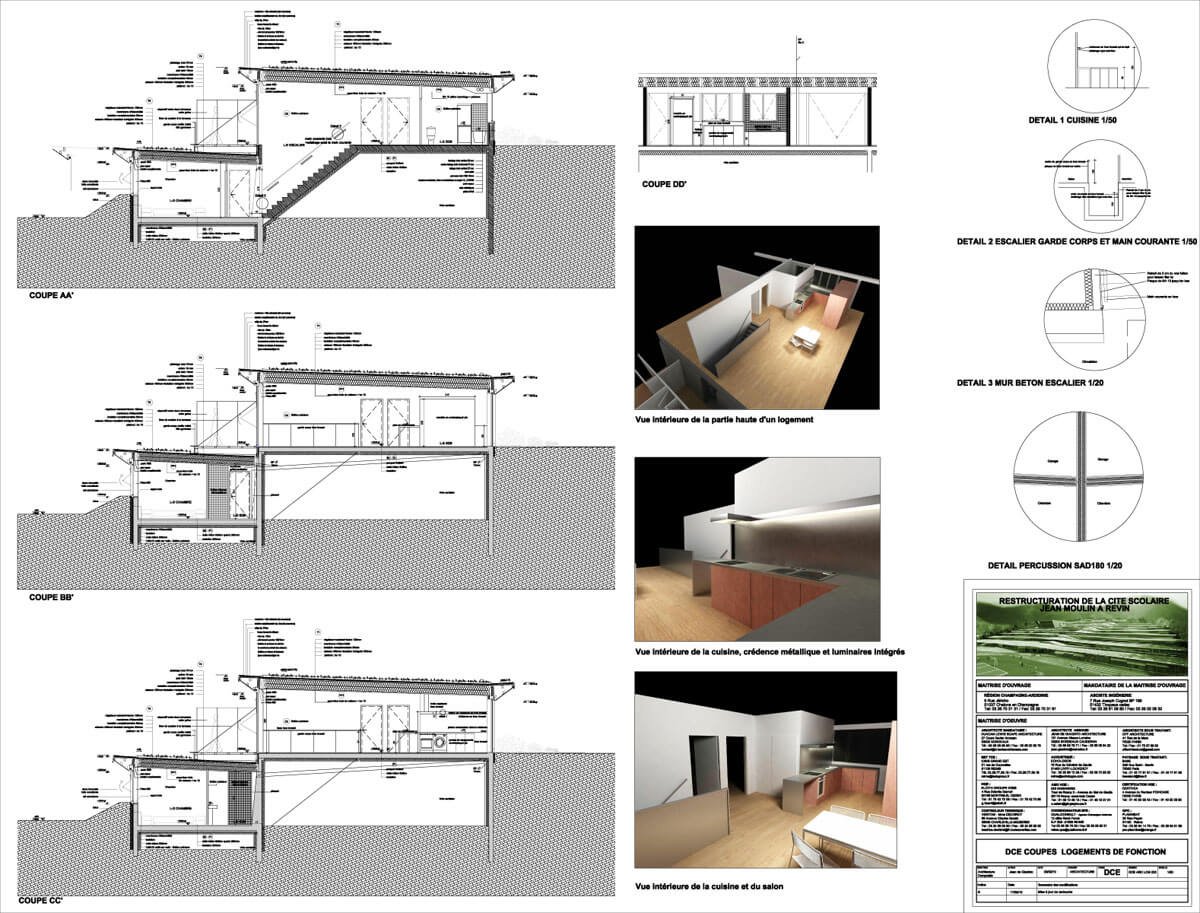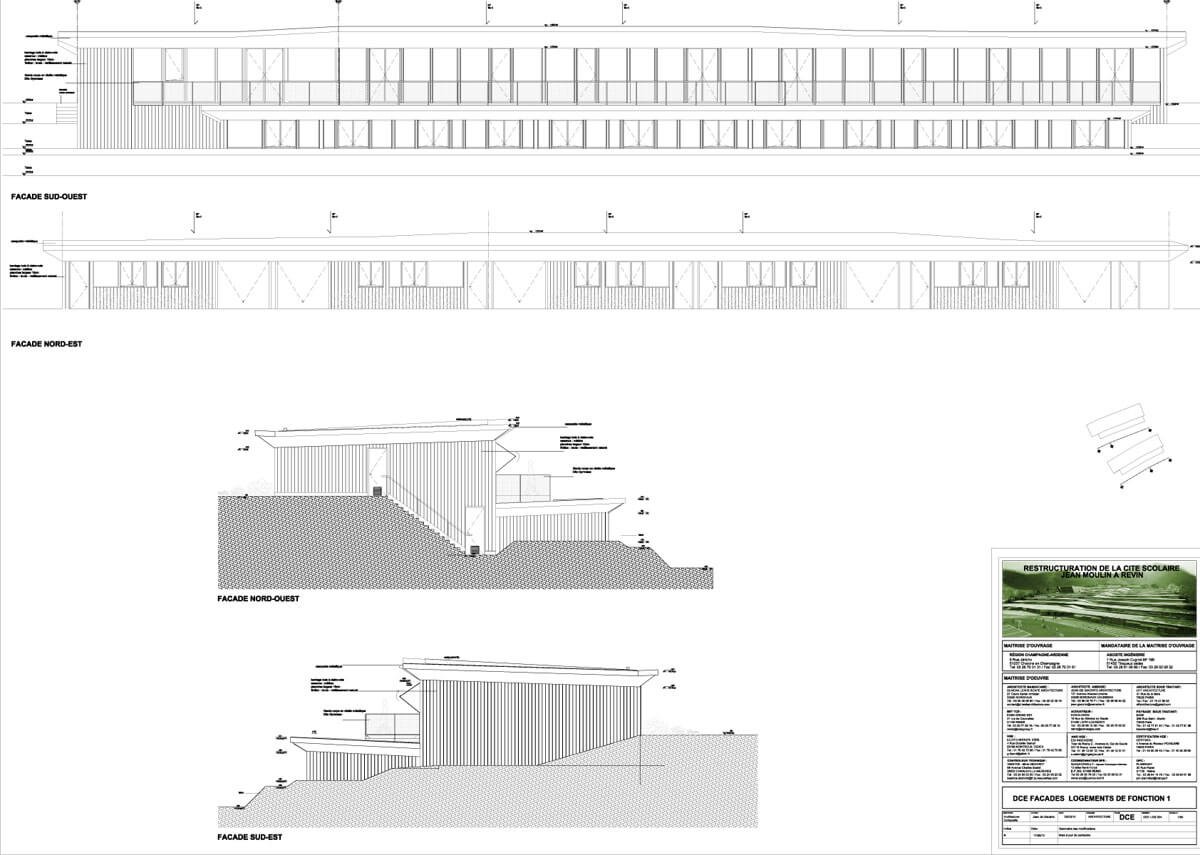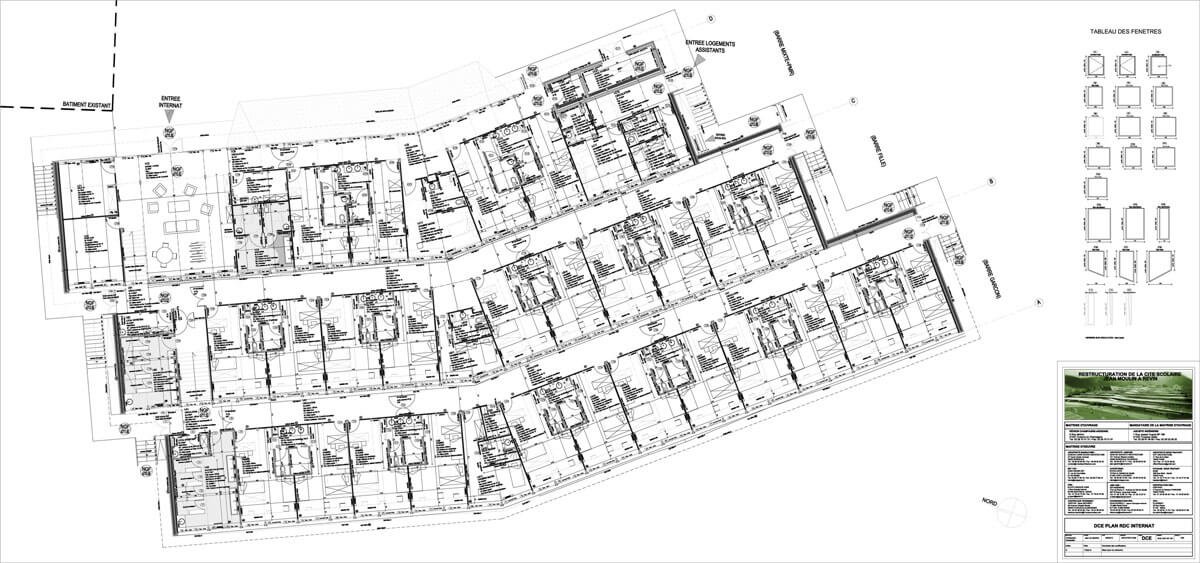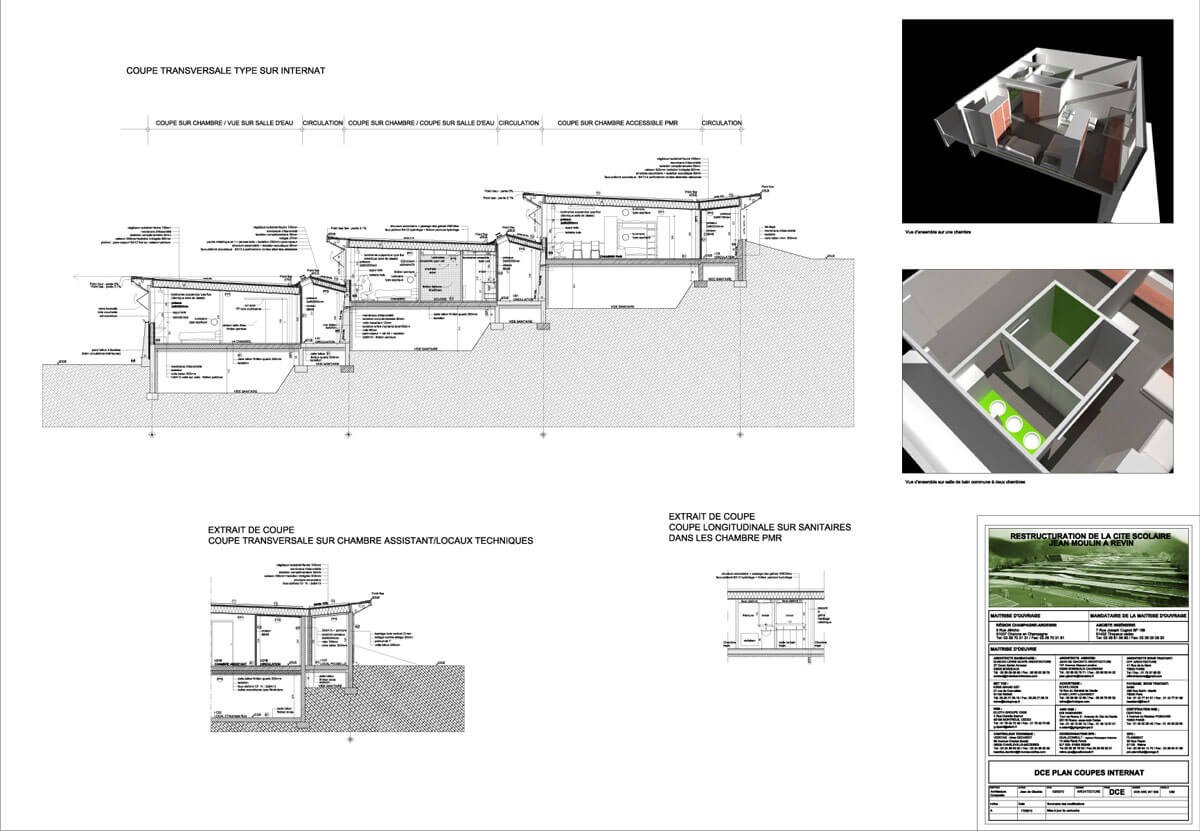SORTI DE TERRE
Architecte chez Jean De Giacinto
Équipe : Mandataire: Duncan Lewis
Revin | France
En construction
Maître d’Ouvrage : Region Champagne ardenne
Surface : 15 000m2 SHON
Montant estimatif des travaux : 21,23 M euros HT
Le projet est conçu dans un esprit d'intégration des bâtiments dans leur environnement. Il se manifeste par une recherche de forme sur les édifices en rapport avec le terrain existant. Le projet se développe selon trois grands secteurs: Le complexe sportif basé sur la piste existante,semi enterré ses façades opalescentes se dévoilent derrière des parois végétales s'ouvrant au gré des cheminements. Le pôle enseignement s'installe dans un dénivelé de 14 mètres entre le terrain de sport et le pôle hôtelier conservé. Une organisation en quinconces des unités d'enseignement, permet une douce ascension de la pente. La montée se fait le long d'une géométrie de rampes, d'emmarchements simples ou dédoublés, de paliers ou de micro terrasses. Les espaces d'enseignement sont tous systématiquement mono orientés vers la vallée. L'hébergement est installé dans la partie haute du terrain en lien fort avec la forêt existante. Des plantations en étage viennent glisser le long des bâtiments en strates. L'hébergement étudiant, à proximité du hall d'entrée s'installe selon deux barrettes de plein pied, fonctionnant sur le même système de vue mono orientée vers le vallon. Crédit Photo: Duncan Lewis | crédit image: Jean De Giacinto et Duncan Lewis
The project is designed in a spirit of integration of buildings into their environment. Design's buildings is related to the existing terrain. Sports complex based on the existing runway, semi buried her opalescent facades are revealed behind cell wall opening at the mercy of paths. The education department moves into a vertical drop of 14 meters between the sports field and kept hotel complex. An organization in staggered teaching units, allows a gentle ascent of the slope. The climb is along a geometry ramps, single or split footboards, bearings or micro terraces. The teaching spaces are systematically oriented mono valley. Accommodation is located in the upper part of the land in strong connection with the existing forest. Floor plantations come sliding down buildings into strata. The student accommodation near the lobby moved along two bars of full foot, running on the same system mono-oriented view towards the valley.

